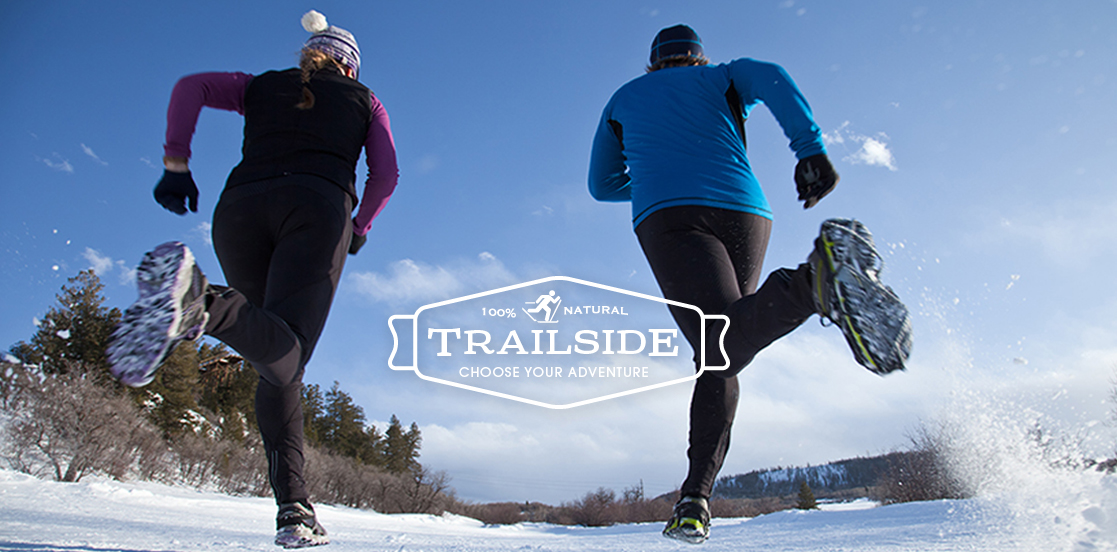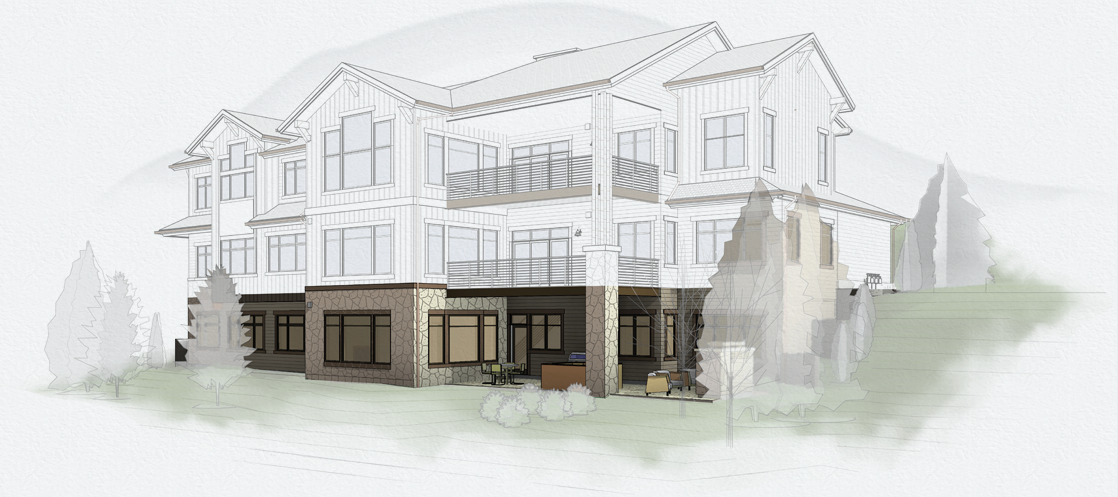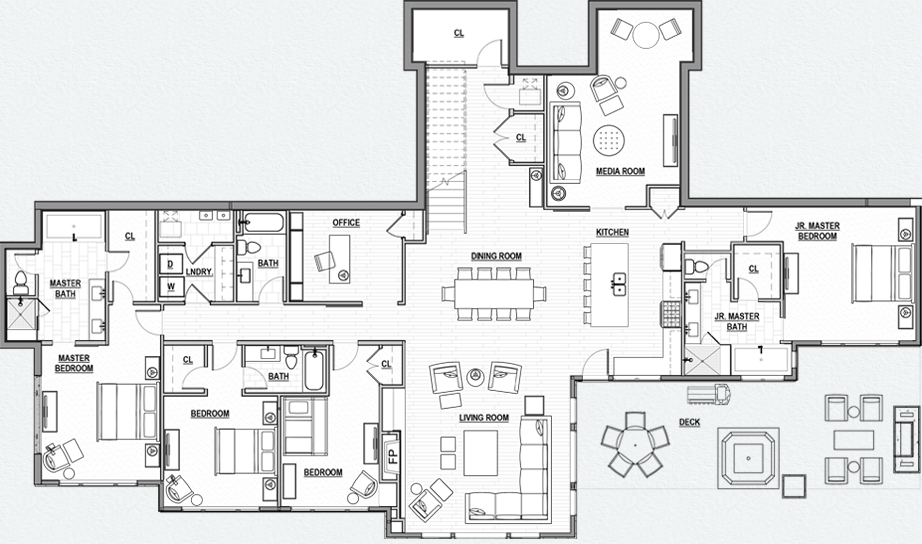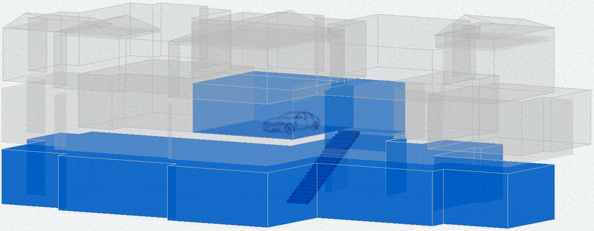


"We took advantage of Trailside's ground-level location to expand upon the indoor/outdoor living concept. With 10ft+ high ceilings, dozens of windows and expansive western views, the residence lives like the other residences, but with the added bonus of an oversized and amenity-laden outdoor living space."

GARRETT SIMON
Developer, Meriwether Co.

Trailside is directly accessible from the front door, private garage, or trail entries. An open-air entryway leads down a flight of stairs to the generous family living space.

An open-air entryway greets you as you enter into your home's expansive active living area. 10ft+ high ceilings and dozens of windows showcase the home's open floorplan and dramatic vistas. The entire property rests on a sloping hillside, which means Trailside has continuous windows and significant western exposure.
Trailside's location creates an amenity-laden, spacious outdoor living area. With an outdoor fireplace and optional hot tub, it offers year-round, open-air comfort. Consider it your outdoor living room.
Trailside offers the advantage of a dedicated media room separate from the main living room, so you can turn movie night into an Oscar-worthy event.
NORTH
THIS RESIDENCE IS SOLD
SOUTH
Unit 100 - MLS# 161312
1275 Eagle Glen Drive South, Steamboat Springs, CO 80487
There are only 4 residences available, each with unique floorplans and amenities, so the time to act is now. If you are interested in learning more about Chadwick Flats, please contact your local broker or one of the listing agents below.