

Chadwick Flats has an identity crisis. It's a crisis that stems from uncommon design, and a unique approach to 21st century resort living. Garage and front door access to a condo, single-level living in a townhome, and the spacious amenities of a single-family home. The goal was to set new expectations for owners, and the result is a residence unlike any other offered in Steamboat.
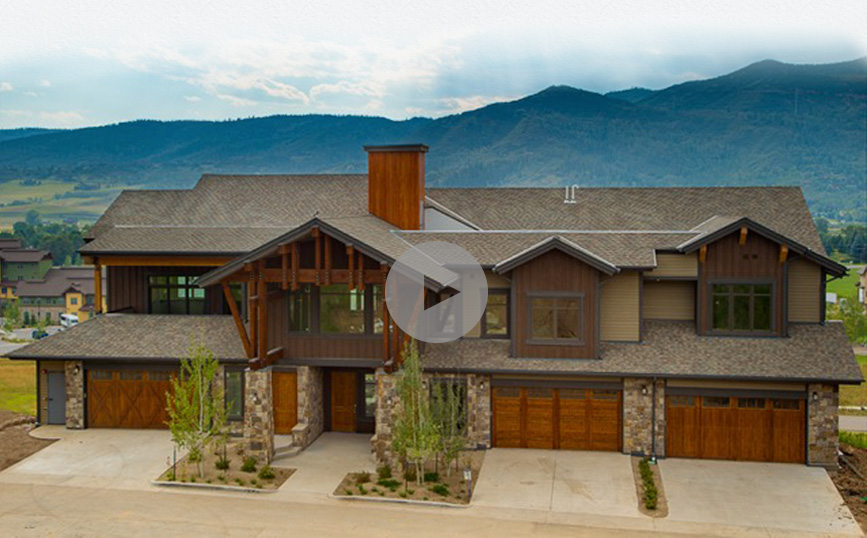
Located just off the base of the Steamboat Ski Resort, Chadwick Flats represents the pinnacle of comfort, convenience and access. Both North & South buildings are comprised of three distinctive residences each, all with private street-level entry. Shed your gear in your personal mudroom, then walk right into the expansive living space where you are greeted by tall ceilings, mountain-modern interiors and forever views.
Situated on a sloping hillside, each residence offers abundant natural light and sweeping views of the Yampa Valley and Flat Tops. With a modern approach to convenience via a flexible HOA including a pool, spa, fitness center and door-to-mountain shuttle, and Steamboat's first Certified Green Building Residences, Chadwick Flats is redefining the expectations of mountain living. Features include:
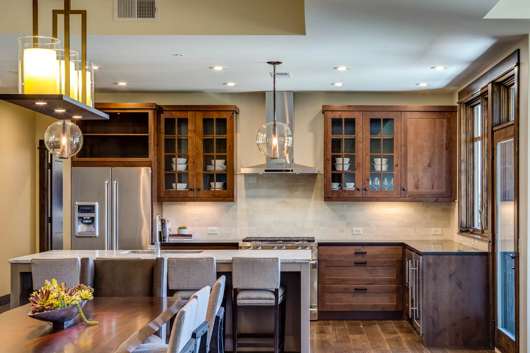
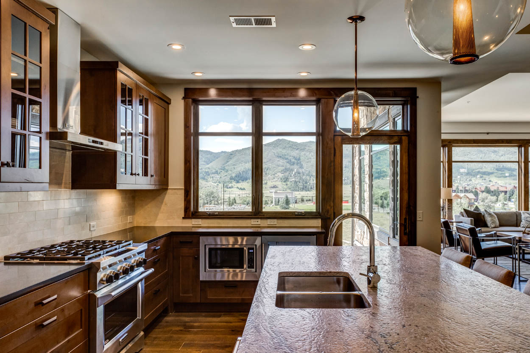
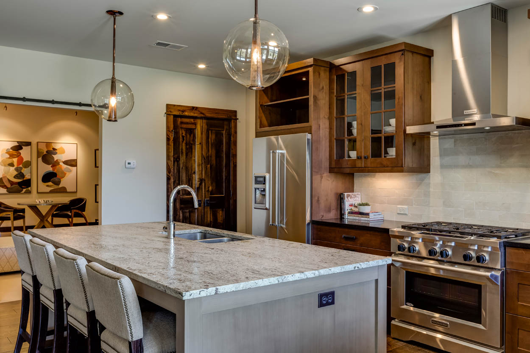
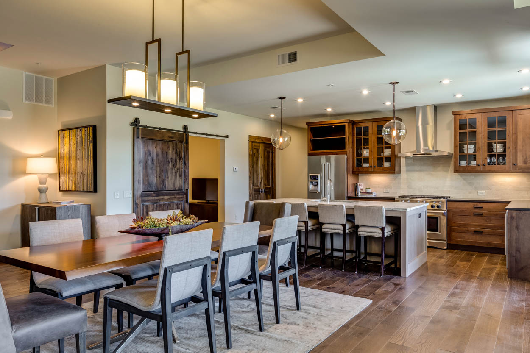
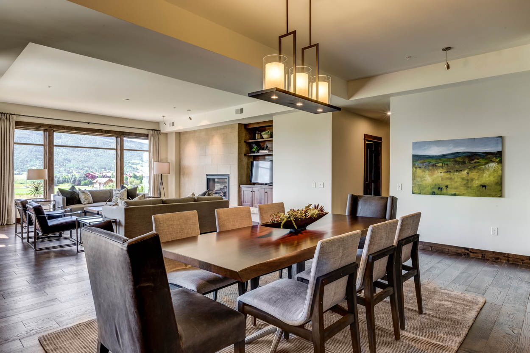
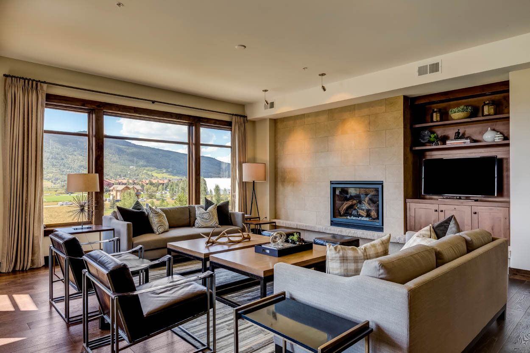
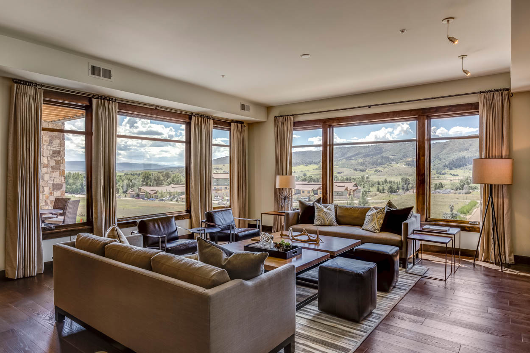
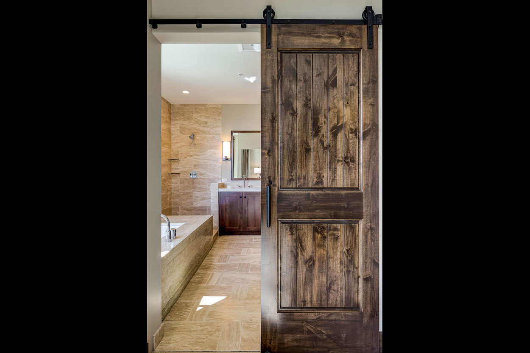
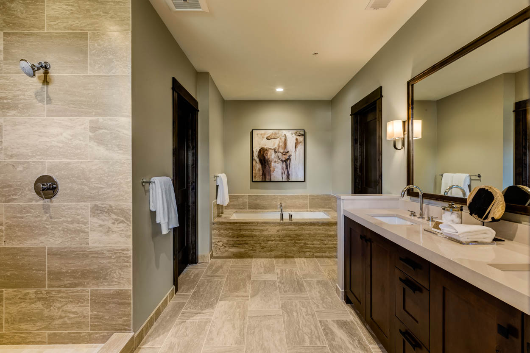
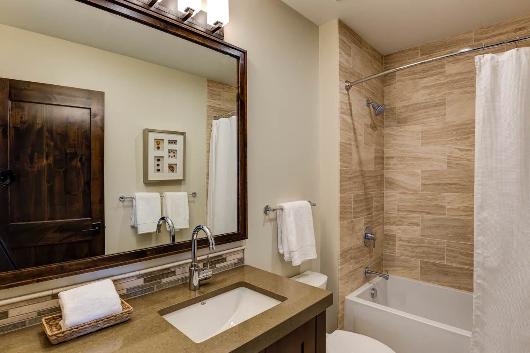
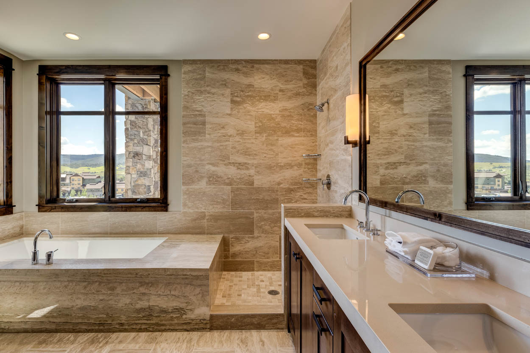
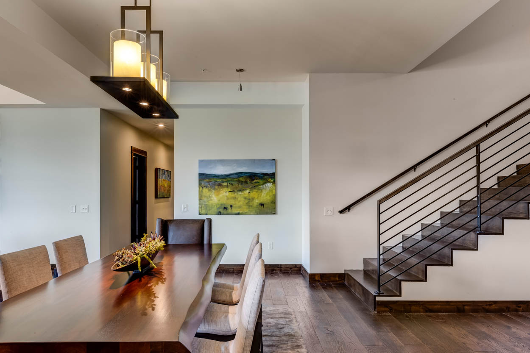
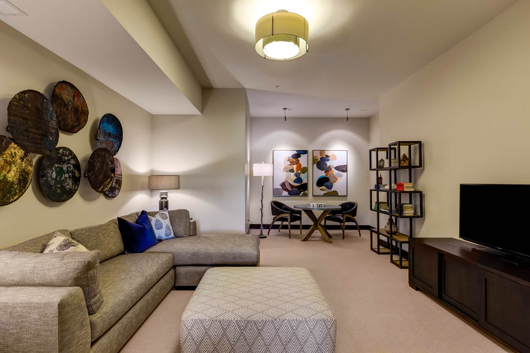
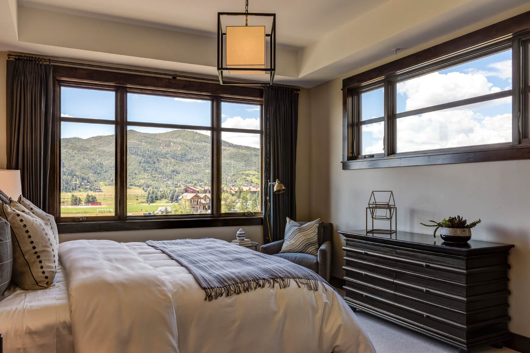
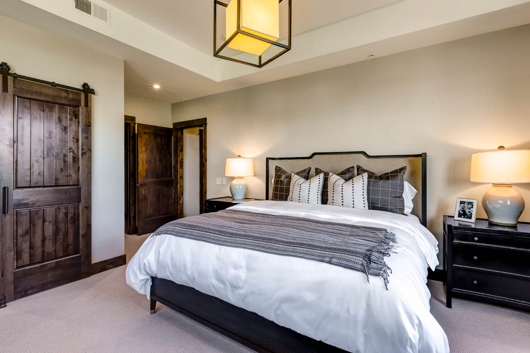
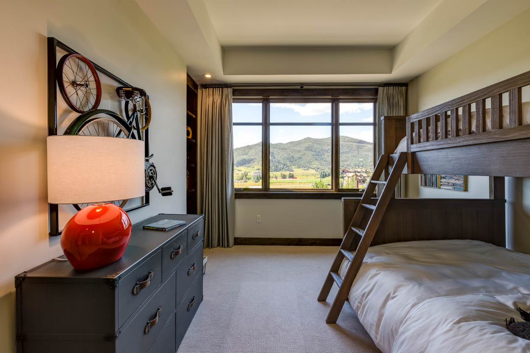
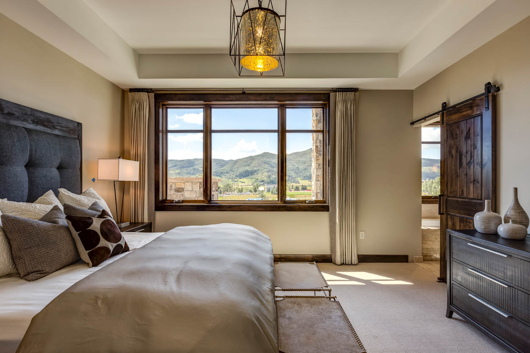
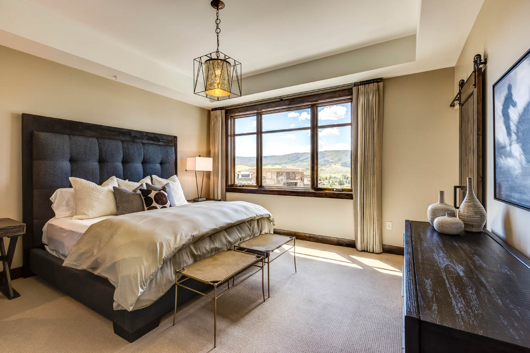
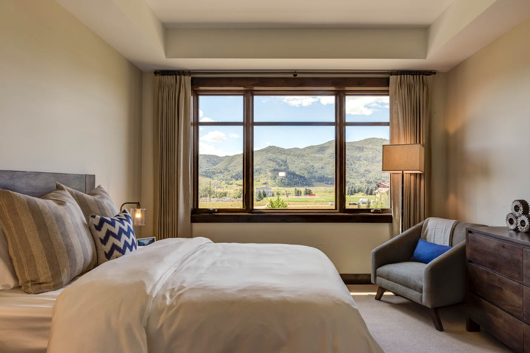
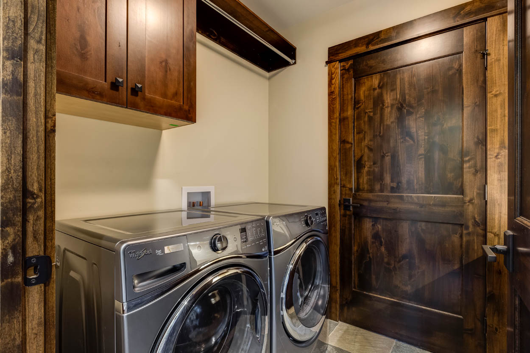
Chadwick Flats has the unique distinction of becoming Steamboat's first multi-family project to be certified by the Steamboat Green Building Program and ENERGY STAR. These homes are designed and built to standards well above most other homes on the market today, delivering energy efficiency savings of up to 30 percent. With a sustainable focus on every detail, from on-demand hot water to solar-supported power, these standards are better for the environment, and for the people that use them every day. Some of the highlights include:
"The goal for the interior finish and floor plans of Chadwick Flats was to offer a modern approach on the traditional mountain design. An open active space encourages gathering in the kitchen, living and dining areas, where a large kitchen island becomes the heart; providing ample room for seating and entertaining. The contemporary lines of plumbing fixtures and lighting contrast natural materials such as wood, stone and metal, to create both a warm and refined experience. The images below reflect the palette for our inspiration, and represent all that we love about contemporary mountain design."

MARGARET SELZER
Interior Designer, River + Lime
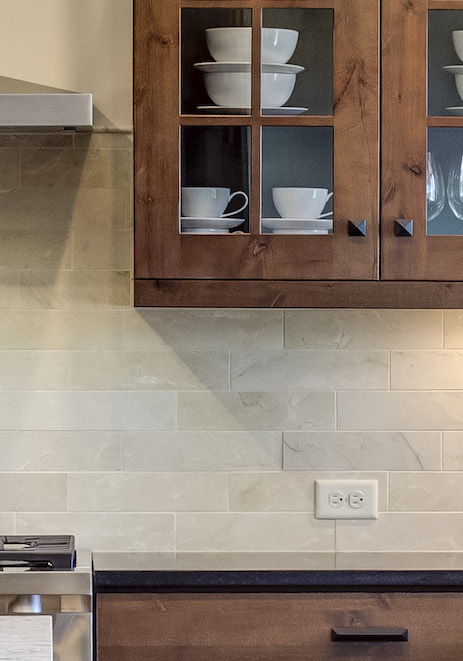
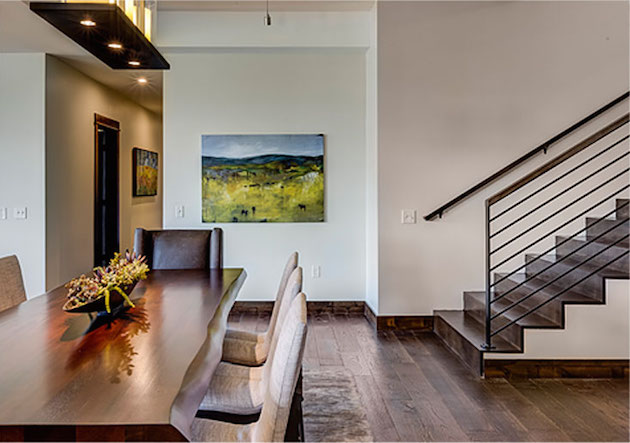
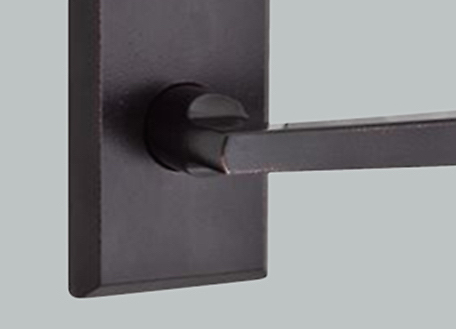
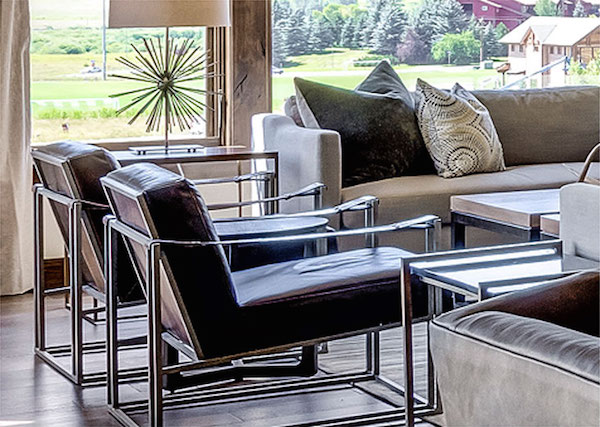
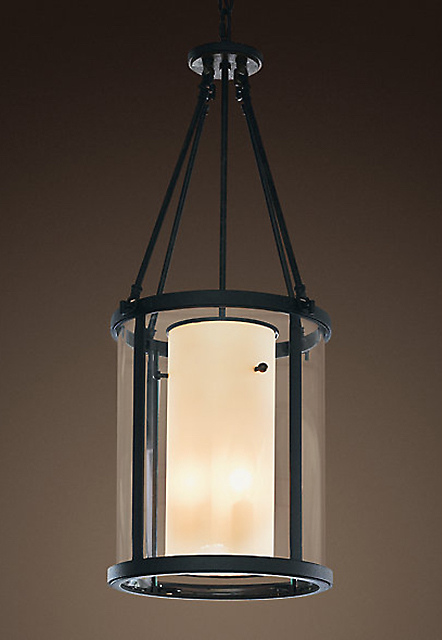
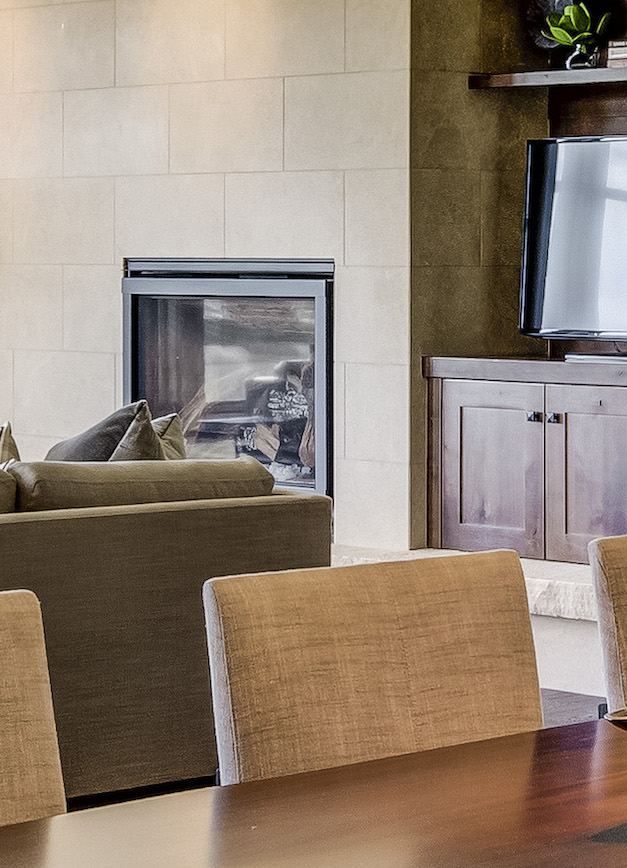
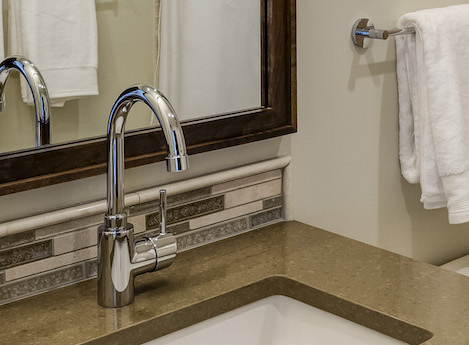
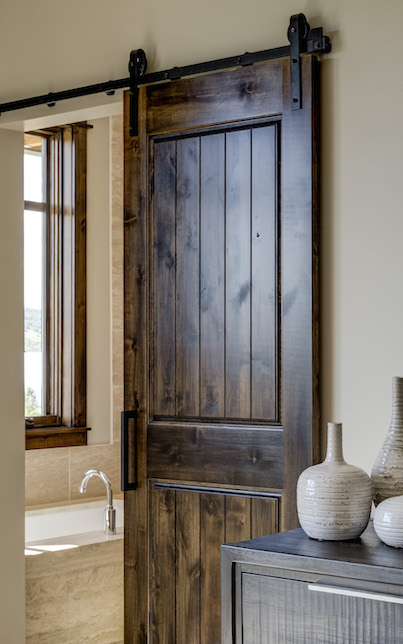
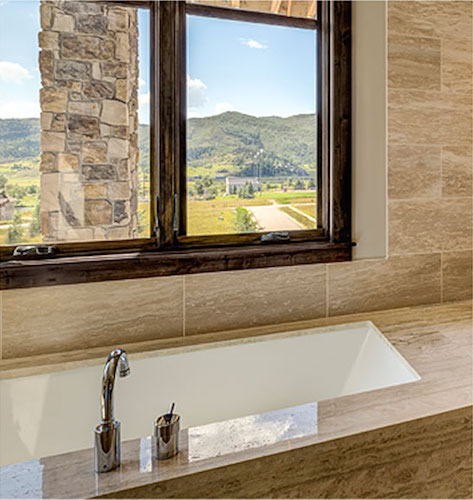
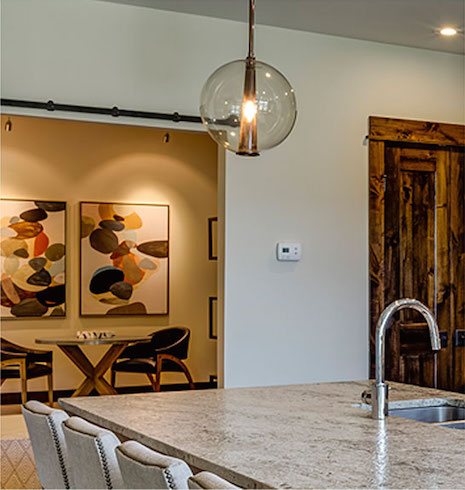
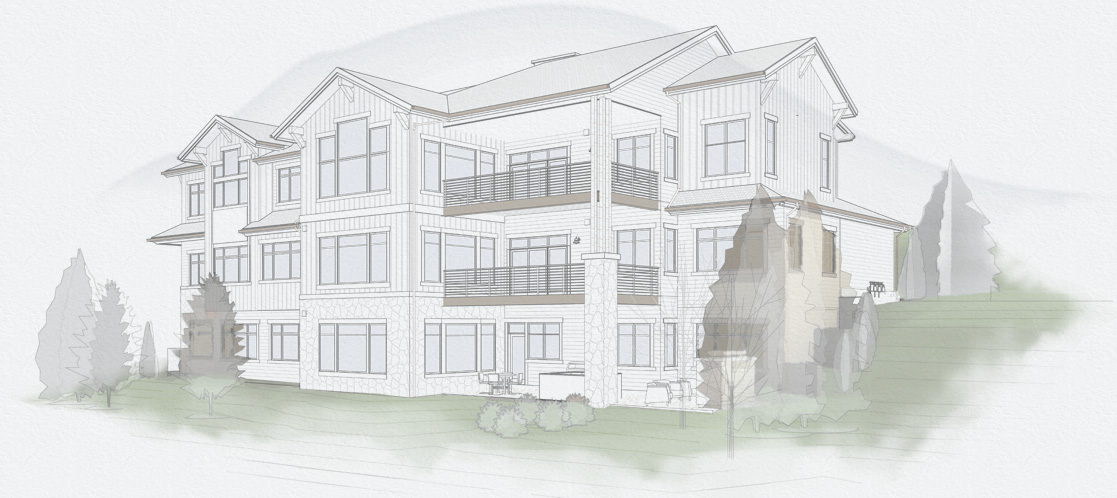



1275 Eagle Glen Drive South, Steamboat Springs, CO 80487
There are only 4 residences still available, each with unique floorplans and amenities, so the time to act is now. If you are interested in learning more about Chadwick Flats, please contact your local broker or one of the listing agents below.